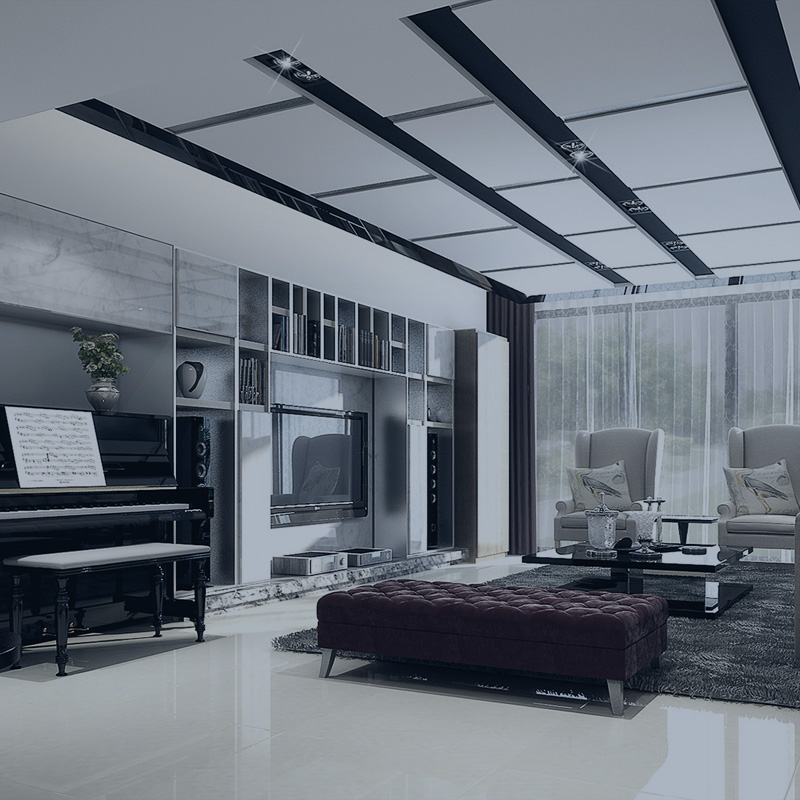- Phone: 9085968554
- Email us: service.homelyhaven@gmail.com
- Working Hours: 08:00-17:00
Sophisticated Technology, Modern Tools & Technology.
your living experience and mesmerise your senses.
exquisiteness, and a touch of professionalism to bring perfection.
Our Process
-
CONCEPT DEVELOPMENT
-
DESIGN DEVELOPMENT
-
BUDGET FINALISATION
-
FINAL INSTALLATION
The well-trained interior designers who conduct research on trends, materials, and furnishings that match the project. Space planning is done by analysing how the space will be used and optimising the layout. Initial sketches and rough conceptual drawings (Floor Plans, Elevations, and Perspectives) are developed to explore various layouts and ideas.Thy propose a colour palette, material samples (Fabrics, Woods, Tiles etc.), and finishes that will be used throughout the project.
Design Development involves refining the concept into a more concrete design. Detailed floor plans, elevations etc. are created to give our client a clear idea of how the space will look. The professionals are experienced enough that they are able to select quality materials, finishes, and fixtures (Paint Colours, Flooring, Aesthetic Lighting, Hardware etc.) that align with the concept. They choose the specific & uncommon furniture pieces, artwork, and accessories to present the detailed work.
The clients review the proposed budget to ensure it aligns with their financial expectations and priorities. Adjustments may be made at this point, such as changing materials or reducing the scope of work to fit the budget. Any potential upgrades, compromises, or value engineering (where less expensive alternatives are suggested without sacrificing quality) are discussed. Once the budget is finalised, a payment schedule is often established, including an upfront deposit, a final payment etc.
Once the construction is complete, furniture, lighting, and decor elements are installed. The designers supervise this process to ensure that all elements fit and function properly. They add the finishing touches, such as art pieces, plants, & accessories, to bring the space together. The designer and client walk through the completed space to check for any last-minute issues. The designer may provide maintenance instructions. Once the client is satisfied, the project is officially handed over.

